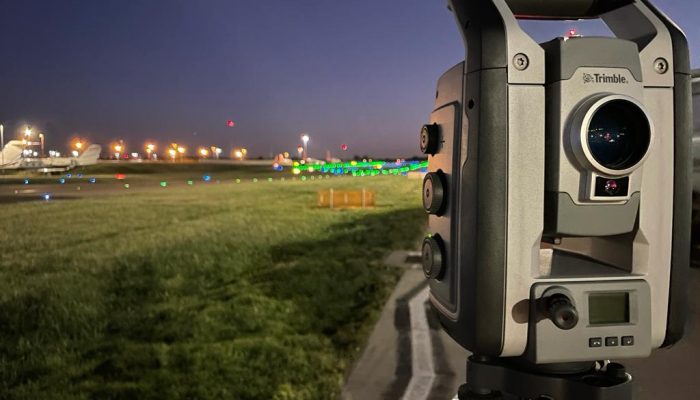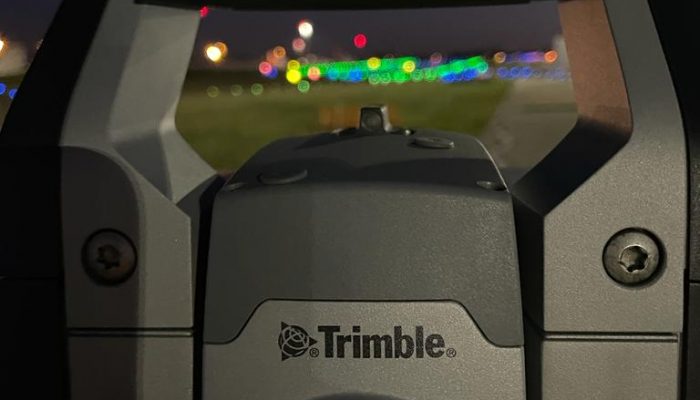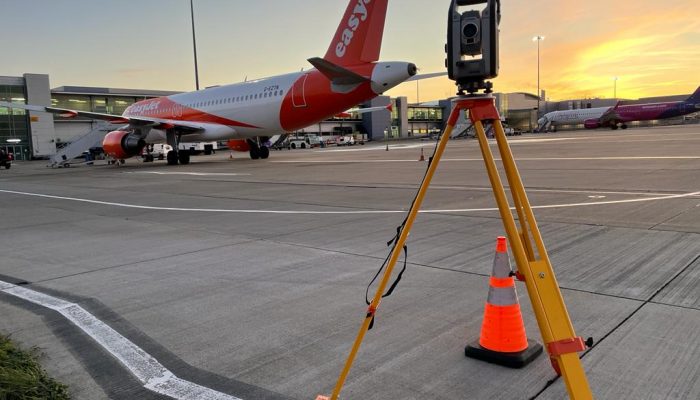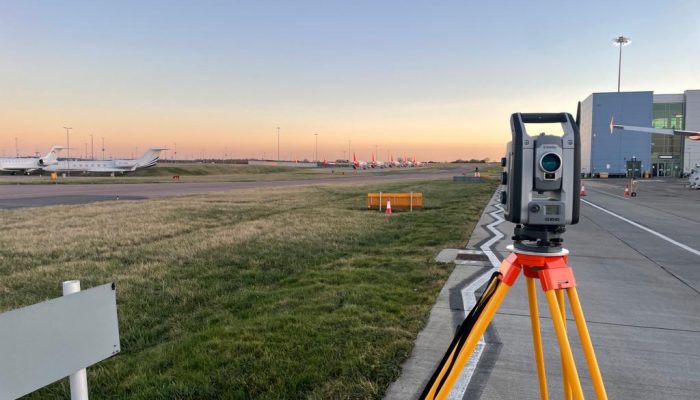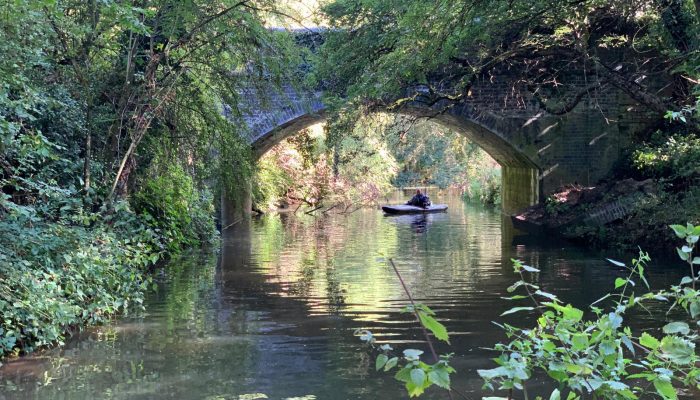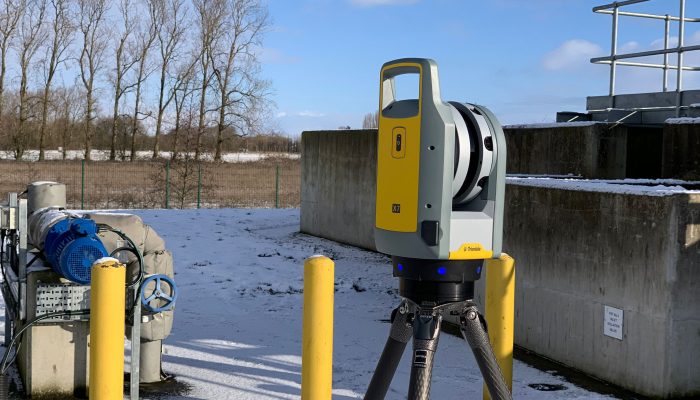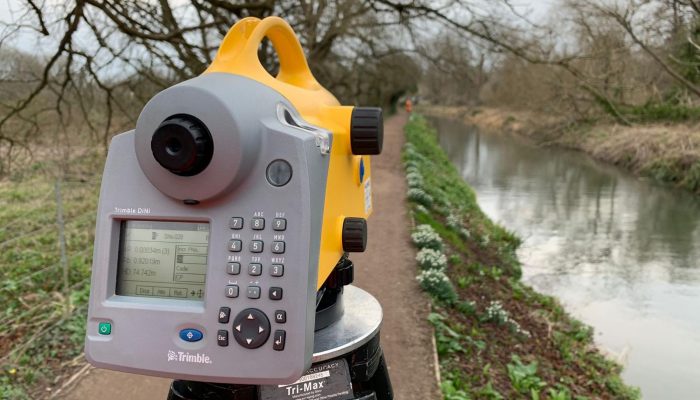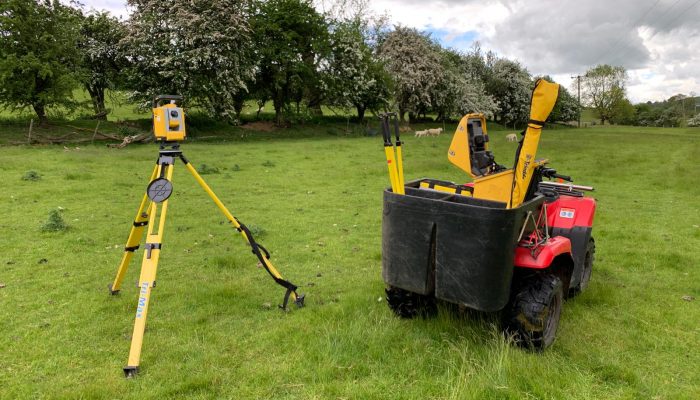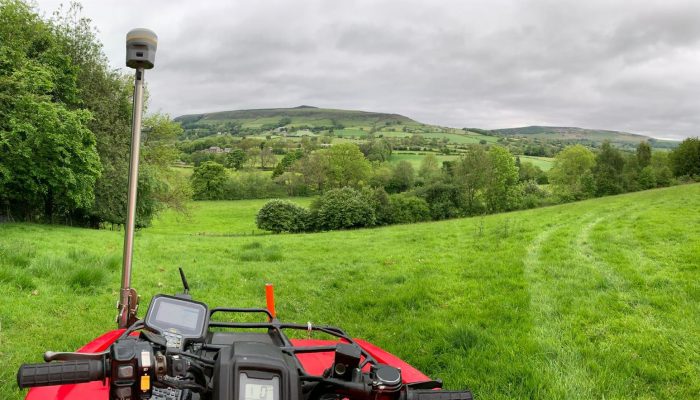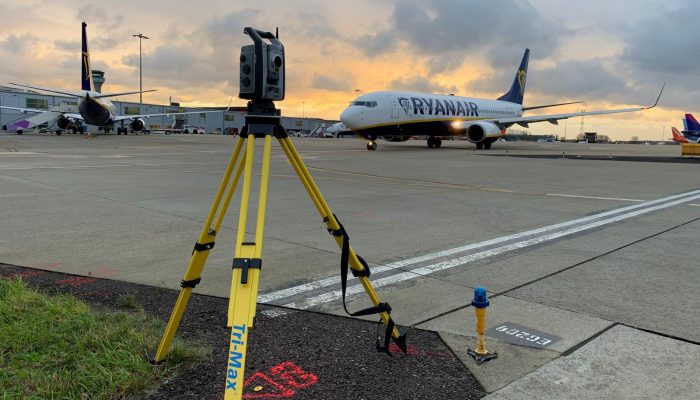

Building Surveys
Measured building surveys present the structure, internal and external features, and services of a building. As the requirements intensify for buildings to become more sophisticated, the modern design needs to reflect the technological advances available today and use what is available to ensure the project is sustainable and fulfils all the required protocols.
Plans
We can produce traditional 2D floor plans, sections, roof plans and elevation drawings for the design and planning of a building. We can also provide models of buildings and surrounding areas using laser scanning and photogrammetry, both terrestrial and from the air.
20 Years' Dedicated
Experience
Our Approach.
Terravision use the latest scan technology to rapidly and accurately measure both internal and external features of buildings, reducing time spent on site and costs incurred whilst also minimising disruption to on-site activities.
We can solve problems with challenging projects where traditional techniques have failed, so get in touch with us today to see how we can help with your project.
Email us today at info@terravision.ltd.uk
to find out what we can do for you.
